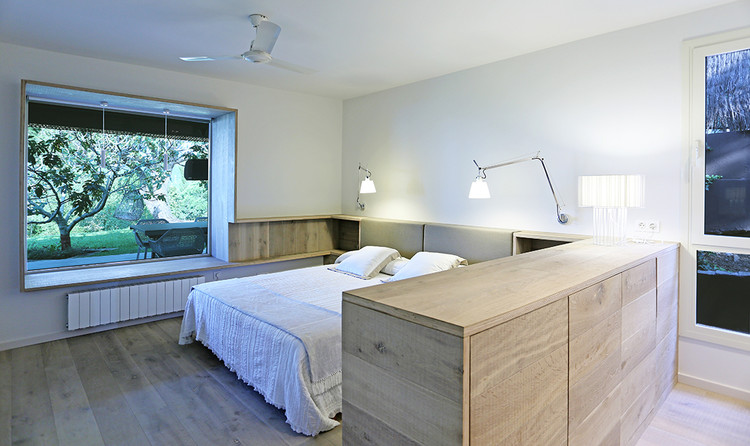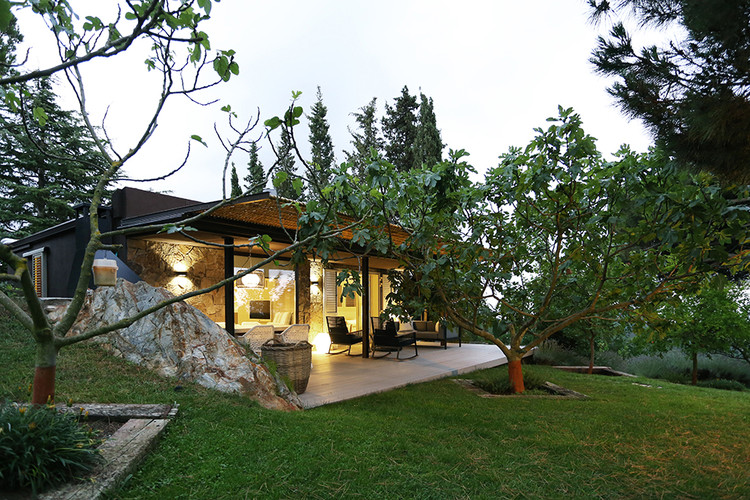
-
Architects: Dom Architecture
- Area: 65 m²
Text description provided by the architects. The existing volume could not be changed, so we adapt the guest house program to it.

First of all we covered with insulation and waterproofing the roof, and then we did the same with the facades and interior space. The idea is to open the inside space to outside, so the users could be available to enjoy the large garden with views. The cover is extended with a new wicker pergola with iron structure, so we can increase the terrace space and visitors will be more in touch with the garden, the nature and the orchard.

The interior space is understood almost as a single and continuous space where the living room, kitchen and small dining area, form the main space and it is also connected to the bedroom and bathroom.

In the bedroom we design a continuous furniture, with the same flooring wood, a base cabinet, also becomes the head of the bed, and encompassed the window perimeter. It can be used as a bench where you could enjoy the framed views.

The kitchen furniture, the fireplace furniture and cabinets maintain the same modulation, and they help us to distribute the ordered space.















